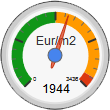Venta de casa con piscina y terraza en Finestrat
- 333 m2
- |
- 3 habitaciones
- |
- 3 baños
- |
- 2.700 €/m2
- |
- Piscina
899.000 €
1.838,16 €/mes -
Comparador hipotecas
Datos del inmueble
- Referencia: 7214957
- Superficie: 333 m2
- 3 habitaciones
- 3 baños
- con piscina comunitaria
Certificado energético
No informado por el anunciante
Esta información es obligatoria, por favor, solicite al anunciante que la incluya haciendo clic aquí.
El anuncio será BORRADO próximamente si no se incluye esta información.
Solicitar más información Real Decreto 390/2021Características de la casa
compra-venta de casa-chalet en Finestrat con 333 m2 construidos, 3 dormitorios, independiente, 1 terraza(s), 3 baño(s)Características del edificio
con piscina comunitaria,
PUBLICIDAD
Información adicional
Chalet en venta en Finestrat, Alicante Fase 2... Villa Independiente 7 y 10 . Disponible en Octubre 2024 y Mayo 2025 Villa 7. Fase 2 con 4 Dormitorios y 4 Baños. Parcela: 490,06 m2. Construido: 244,46 m2. Apartamento + Garage. Terraza: 16,90. Piscina: 24,50 m2. Total 334,29 m2. Precio: 899.000,00 €. Los Muebles estan incluidos en el Precio ! Entrega en Octubre 2024 Villa 10. Fase 2 con 4 Dormitorios y 4 Baños. Parcela: 540,74 m2. Construido: 244,46 m2. Apartamento + Garage. Terraza: 16,90. Piscina: 36,00 m2. Total 345,79 m2. Precio: 899.000,00 €. Entrega en Mayo 2025 11 SINGLEFAMILY HOUSES, GARAGES AND POOLS QUALITY MEMORIES STRUCTURE, ENCLOSURES AND FACADE: Reinforced concrete structure. Facade enclosure made up of a double panel ceramic brickwork with 10 cm thick expanded polystyrene insulation. FINISHES ON FLOORS, WALLS AND CEILINGS: Ceramic flooring throughout the house and terraces, with extruded polystyrene insulation with 5 cm and antiimpact laminate Smooth White Paint. Ceramic tiling in bathrooms. Facade with continuous White monolayer , ceramic cladding and natural Stone False plasterboard ceilings throughout the house with termal acoustic insulation using a mineral wool blanket. Micro Compac White marble staircase INTERIOR, EXTERIOR AND GLASS CARPENTRY: Armored house entrance door Interior doors in White lacquered oak, 230 cm high and closed by means of a magnet. Built in wardrobes with White lacquered drawers and doors. Exterior carpentry in anthracite lacquered PVC with low termal emissivity + safety glass: 4+4/14/3+3, 14 cm argon gas chamber, solar factor and security lock. Motorized anthracite colored aluminum shutters. Interior air recycling system in bathrooms and kitchen (mecanical ventilation) as well as aerators in PVC exterior carpentry. Fully furnished kitchen with granite or similar worktops. Set of appliances: refrigerator, ceramic hob, extractor Hood, oven, microwave, washing machine and dishwasher. Motorized garage and exterior door. Aluminum and glass railing on the interior and exterior stairs as well as on the first floor terraces. PLUMBING AND SANITARY ISTALLATION: Roca or similar Brand toilets in white. Builtin toilet one in of the first floor bathrooms. Chromeplated Steel mixer taps and thermostatic showers Bathroom fourniture with builtin sink and mirror with light. Stoneware shower tray. Production of sanitary hot water by electric heater with an Energy efficiency system (by means of) 250 L aerothermal Energy. Water point in the garden, terraces, and Access ramp to the garage. ELECTRICAL INSTALLATION: high degree of electrification installation up to 9,200 w Valena Next type mechanisms from the legrand house with the possibiity of domotizing the entire house. Installation of individual video intercom with WIFI system to control from mobile phone. Interior lighting through porholes in Hall, Living room, bedrooms and bathrooms. Plug and light points in the garden to install wall lights. LED lighting on room heads and exterior pergolas CLIMATE CONTROL: Preinstallation of air conditioning in living room and bedrooms with interior distribution through false ceiling ducts. Underfloor heating in bathrooms INTERIOR URBANIZATION: Individual pool with solar shower and lighting. Terrace in front of the living room and swimming pool finished in stoneware. Rest of the garden finished in White gravel artificial grass The developer may modify the qualities outlined by other equivalent ones due to construction needs or indication of the facultative directorate. WAY OF PAYMENT: Reserva: 10.000,00 € A los 30 días 10%+ IVA A los 90 dias 30 % + IVA THE WAY OF PAYMENT MAY BE ADJUSTED ACCORDING TO WORKS CERTIFICATIONS The prices do not include VAT Actualizado el 21/11/2022 visitas
Fotografías del inmueble
- Cambia la forma de las fotos:
-
- |
-
- |
-

Contactar con el anunciante
Localización del inmueble
Análisis de precio
PUBLICIDAD
Pregunta al anunciante
Para más información de este inmueble, por favor, contacta con thinkspain u3Anuncios que también te podrían interesar
Copyright © 2024, Iberanuncios, S.L., todos los derechos reservados
- Otras webs de iberanuncios
- | Empleos
- | Coches de ocasión
- | Clasificados
Otras webs del Grupo Prensa Ibérica Media
Iberempleos · Coches de ocasión · Iberpisos · Cambalache · Buscandorespuestas.com · Cartoon Network · CompraMejor · Cuore · Diario Córdoba ·
Diari de Girona · Diario de Mallorca · Diario de Ibiza · El Día de Tenerife · Sport · El Periódico de Aragón ·
El Periódico de Catalunya · El Periódico de España · El Periódico de Extremadura · El Periódico Mediterráneo · Faro de Vigo · Neomotor · Fórmula1 · Guapísimas · Información Alicante · Información TV · La Crónica de Badajoz · La Nueva España · La Opinión de A Coruña · La Opinión de Málaga · La Opinión de Murcia · La Opinión El Correo de Zamora · La Provincia Diario de Las Palmas · Levante El Mercantil Valenciano · Levante TV · Empordà · Lotería Navidad · Mallorca Zeitung · Neox Kidz · Premios Goya · Premios Oscar · Regió7 · Stilo · Superdeporte · Verde y Azul · Tendencias21 · Viajar · Woman ·
PUBLICIDAD


 Volver al listado (Finestrat - Alicante)
Volver al listado (Finestrat - Alicante)







