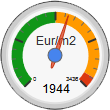Venta de piso con piscina y terraza en Valle de Cabuerniga
- 110 m2
- |
- 3 habitaciones
- |
- 1 baño
- |
- 2.909 €/m2
- |
- Piscina
320.000 €
654,29 €/mes -
Comparador hipotecas
Datos del inmueble
- Referencia: 8488792
- Superficie: 110 m2
- 3 habitaciones
- 1 baño
- con piscina comunitaria
Certificado energético
No informado por el anunciante
Esta información es obligatoria, por favor, solicite al anunciante que la incluya haciendo clic aquí.
El anuncio será BORRADO próximamente si no se incluye esta información.
Solicitar más información Real Decreto 390/2021Características del piso
compra-venta de piso-apartamento en Valle de Cabuerniga con 110 m2 construidos, 3 dormitorios, 1 terraza(s), 1 baño(s)Características del edificio
con piscina comunitaria,
PUBLICIDAD
Información adicional
Apartamento en venta en Corralejo, Fuerteventura Espaciosa villa duplex de 3 dormitorios con amplios jardines en terrazas y aparcamiento privado Luxury living at Mirador de Lobos: An end-of-row luxury villa with unmatched outdoor space. The Location: Located in the prestigious residential complex of Mirador de Lobos, this stunning villa enjoys a prime end-of-row position, offering unparalleled privacy and the complex overlooks the picturesque island of Lobos. The villa is ideally situated opposite the local Olympic swimming pool and top-notch sports facilities, including tennis and paddle tennis courts. With supermarkets such as Mercadona and Lidl, along with popular restaurants such as Chris' Kitchen and The Ugly Duckling, just a short walk away, convenience is on your doorstep. The Villa: Experience the perfect blend of interior comfort and exterior elegance in this 3-bedroom semi-detached duplex villa. Surrounded by terraced gardens on three sides, this property offers abundant space for outdoor living, ensuring privacy and tranquility. The villa has a double parking space with sliding door for secure off-street parking, along with a separate pedestrian entrance that will guide you through the front garden to the welcoming entrance portico. Inside, you'll find a spacious central lounge and living room designed for relaxation and entertaining. This area includes a comfortable sofa, a space dedicated to television and ample space for a formal dining room. Large windows and sliding glass doors flood the space with natural light, seamlessly connecting the interior living areas with the covered terrace for outdoor dining. The rear garden, with a wooden pergola and high privacy walls, is an ideal place to entertain guests with a barbecue. The modern, fully equipped kitchen has Silestone countertops and offers plenty of natural light through two ventilation windows. For added convenience, near the main entrance there is a practical guest toilet. Upstairs you will find a landing leading to a spacious family bathroom and three double bedrooms. The two guest bedrooms feature sliding glass doors that open to a balcony overlooking the elevated garden, while the master bedroom offers a large ventilation window for added comfort and natural light. Caracteristicas principales: Prime end of row position with terraced gardens on three sides Large central living room with formal dining room Moderna cocina totalmente equipada con encimeras de Silestone Covered terrace for outdoor dining with wooden pergola Tres dormitorios dobles, dos de ellos con balcon Plaza de garaje doble con aparcamiento seguro fuera de la calle Bajos gastos de comunidad (22 euros/mes) e impuesto anual de IBI (314 euros) A un paseo de supermercados, restaurantes e instalaciones deportivas Sold fully furnished, this villa offers exceptional value with low monthly community fees of approximately €22 and an annual IBI tax of €314. Please note that a delay of three months from booking is required. Detalles de la propiedad Habitaciones: 3 Banos: 1 Livingroom: 1 Kitchen: 1 Toilets: 1 Ano de contruccion: 2.003 M2: 110,0 Planta: 0 Parcela: 190 m2 Nivel energetico: Actualizado el 10/09/2024 visitas
Fotografías del inmueble
- Cambia la forma de las fotos:
-
- |
-
- |
-

Contactar con el anunciante
Localización del inmueble
Análisis de precio
PUBLICIDAD
Pregunta al anunciante
Para más información de este inmueble, por favor, contacta con thinkspain u3Anuncios que también te podrían interesar
Pisos en Valle de Cabuerniga
Pisos en Valle de Cabuerniga con piscina
Pisos en Valle de Cabuerniga con terraza
Copyright © 2025, Iberanuncios, S.L., todos los derechos reservados
- Otras webs de iberanuncios
- | Empleos
- | Coches de ocasión
- | Clasificados
Otras webs del Grupo Prensa Ibérica Media
Iberempleos · Coches de ocasión · Iberpisos · Cambalache · Buscandorespuestas.com · Cartoon Network · CompraMejor · Cuore · Diario Córdoba ·
Diari de Girona · Diario de Mallorca · Diario de Ibiza · El Día de Tenerife · Sport · El Periódico de Aragón ·
El Periódico de Catalunya · El Periódico de España · El Periódico de Extremadura · El Periódico Mediterráneo · Faro de Vigo · Neomotor · Fórmula1 · Guapísimas · Información Alicante · Información TV · La Crónica de Badajoz · La Nueva España · La Opinión de A Coruña · La Opinión de Málaga · La Opinión de Murcia · La Opinión El Correo de Zamora · La Provincia Diario de Las Palmas · Levante El Mercantil Valenciano · Levante TV · Empordà · Lotería Navidad · Mallorca Zeitung · Neox Kidz · Premios Goya · Premios Oscar · Regió7 · Stilo · Superdeporte · Verde y Azul · Tendencias21 · Viajar · Woman ·
PUBLICIDAD


 Volver al listado (Valle de Cabuerniga - Cantabria)
Volver al listado (Valle de Cabuerniga - Cantabria)







